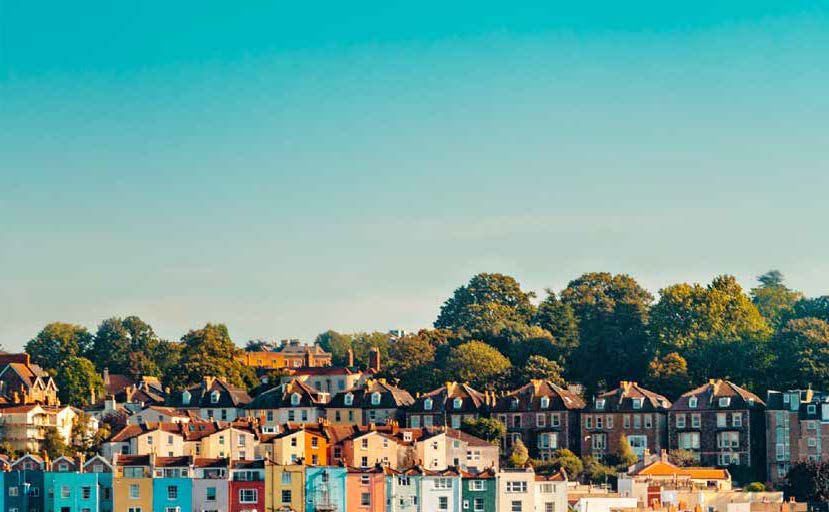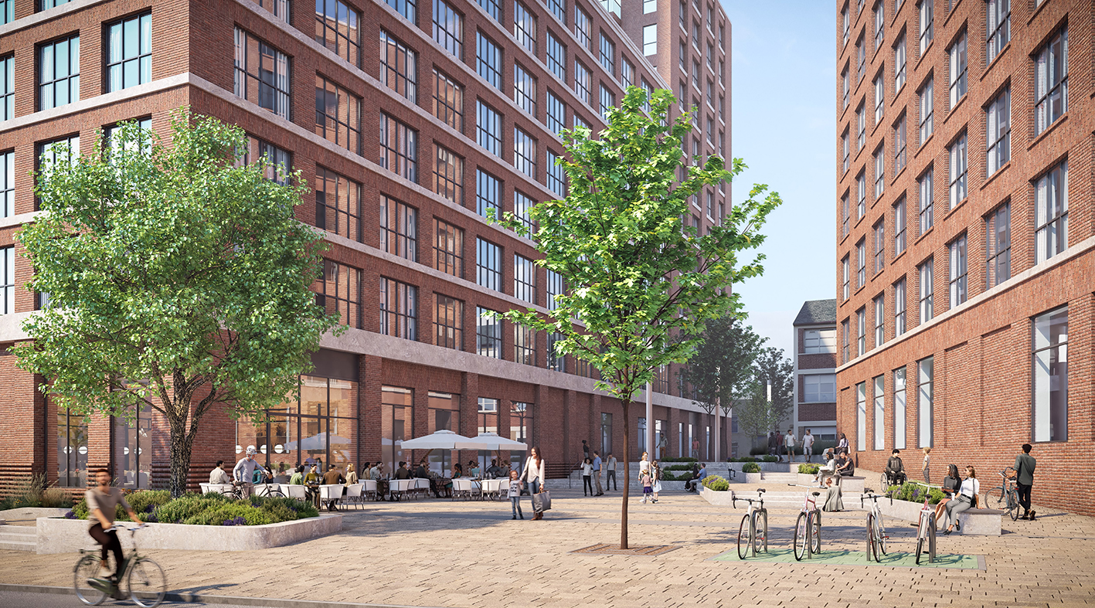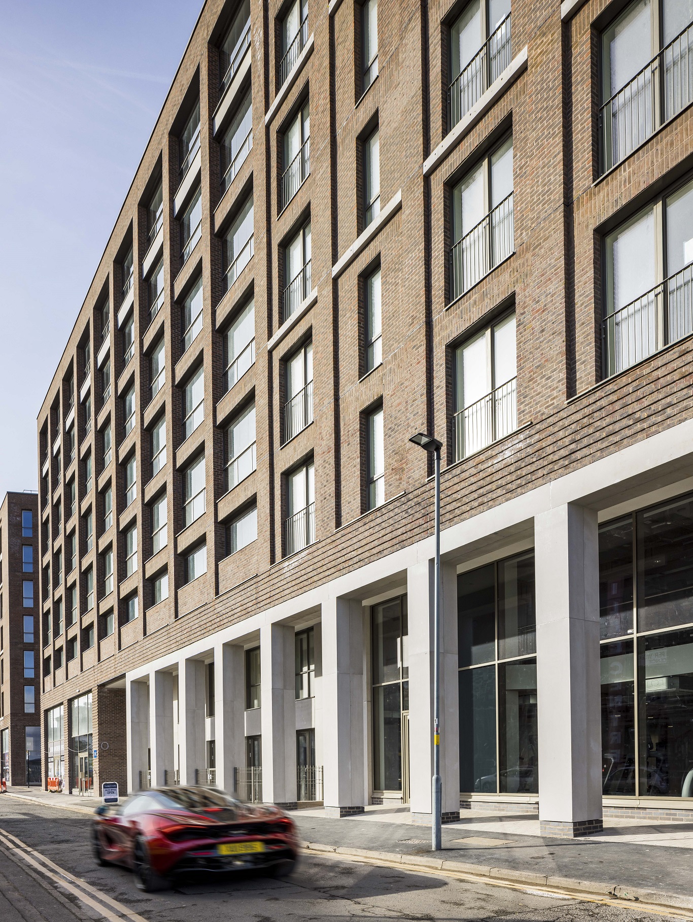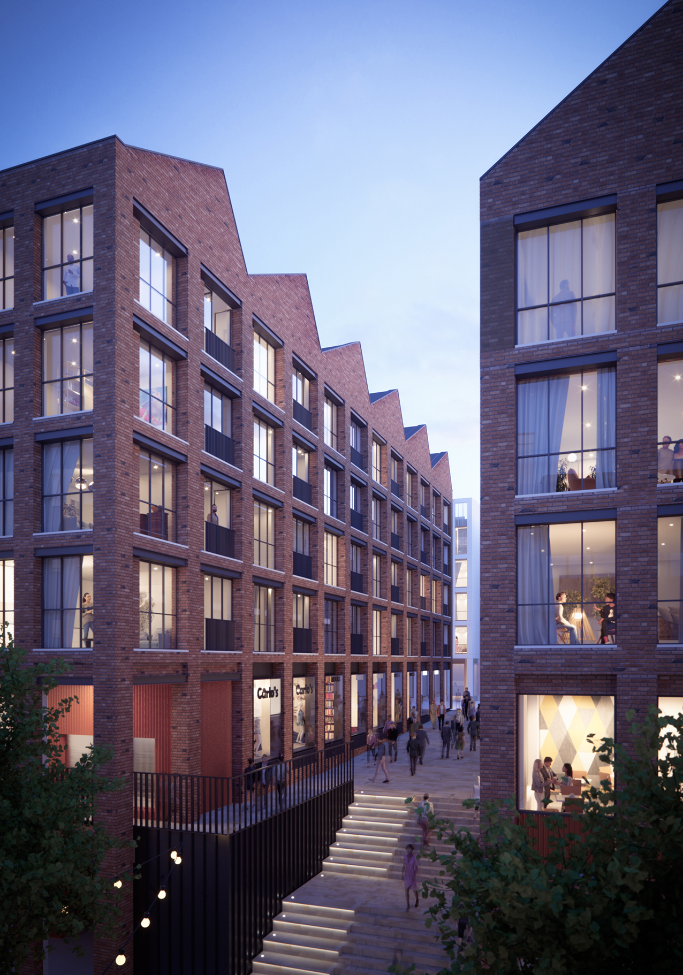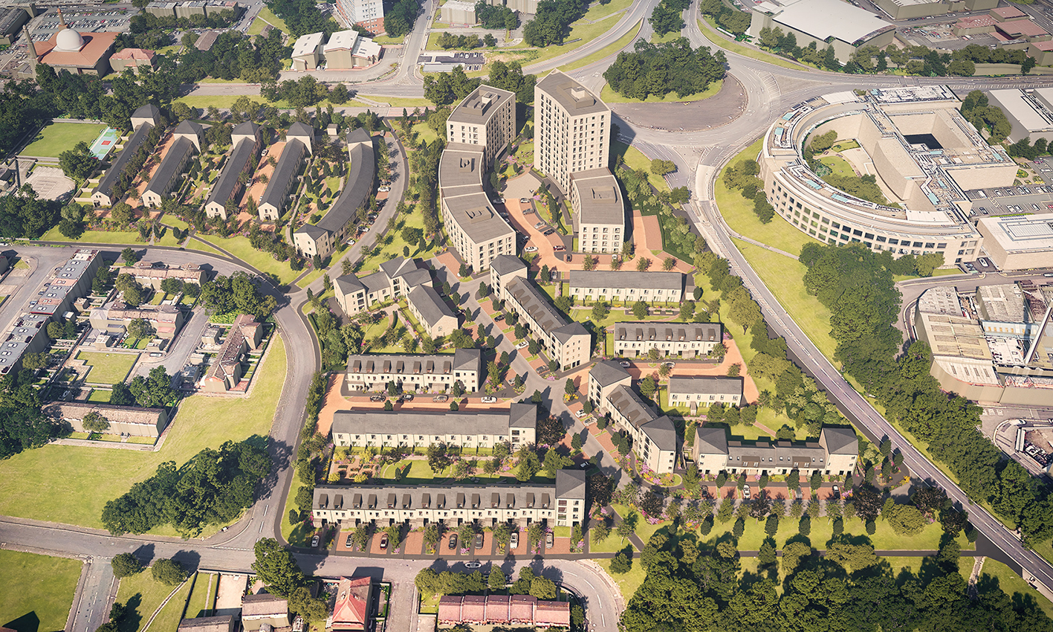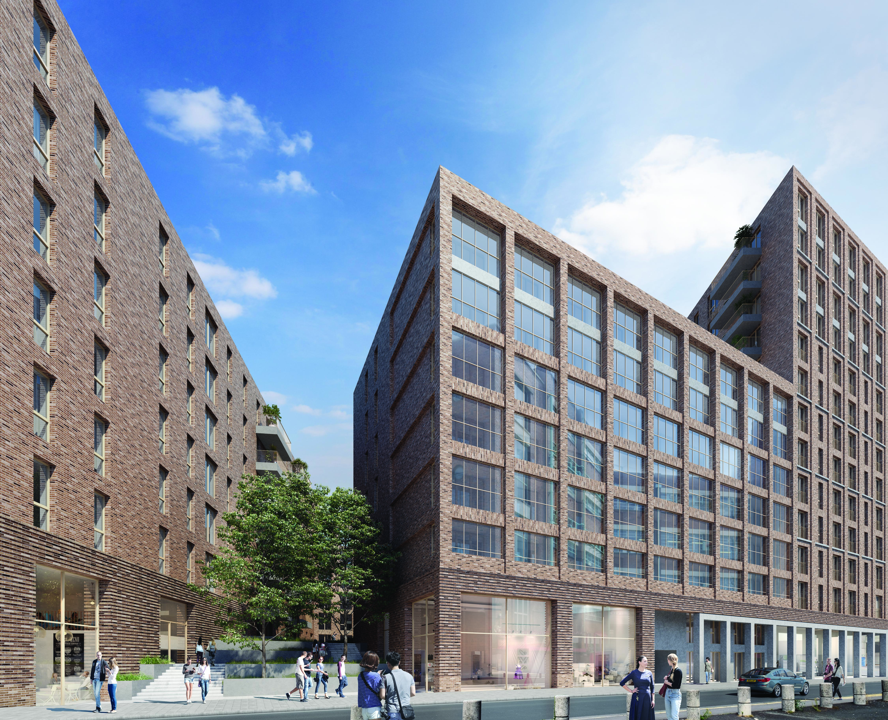Let there be light
A home flooded with natural light shouldn’t be a nice-to-have, says Apsley House Capital Director, Robin Norstrom.
Timber Yard in Birmingham has been designed to stand out from the crowd. The 14-storey private development is characterised by two distinct and highly specified L-shaped buildings that will overlook a central courtyard.
Alive with natural daylight and green spaces, the development will house 379 studio, 1, 2 & 3 bedroom apartments, unlike anything else available in the city centre.
Timber Yard is at the heart of the city’s architectural and cultural regeneration, situated just a few steps away from the proposed £1.5 billion Birmingham Smithfield project. The highly anticipated development, due to complete in 2021, is already transforming the streetscape.
Taking stock
There are plans for 1.5 million new UK homes by 2022, with some forecasts suggesting that as many as 50% of this new housing stock will be comprised of apartments. Developing apartments in urban areas comes with a set of challenges: they are likely to be single aspect and have a larger depth than width, especially if the apartments are smaller and more affordable. Down at lower floor levels, occupiers often live in darkness. As a society, we underestimate the importance of natural light: on our mood and our productivity. These factors were foremost in our thinking when designing the Timber Yard.
Glass full
The typical floor to ceiling height within new Birmingham city centre residential developments is in the region of 2.45m. The Timber Yard measures in at 2.65m. At first glance this doesn’t appear to be an appreciable difference, but in reality the impact is huge. It means that the buyer is purchasing the same space in square footage as they would get elsewhere, but is receiving 10% more volume. We’ve combined this approach with floor to ceiling glazing, allowing a high degree of natural light into each apartment and accentuating a feeling of space. It’s all about making design decisions driven by the desire to create a premium product.
Open streetscape
The Timber Yard has an unusual quirk: it will have an opening in the streetscape. Two L-shaped buildings have been designed and placed to allow light to flow freely into a flourishing central courtyard with plants and trees. This kind of vision is atypical because it is perceived to pose a greater risk of attracting anti-social behaviour than a closed streestcape. We believe such challenges can be overcome through good management, site security and adequate night lighting. Whilst we can’t change the direction of the sun path, it is very much part of our design ethos to ensure that few of our units are enclosed.
To discover more about Timber Yard, Birmingham,
